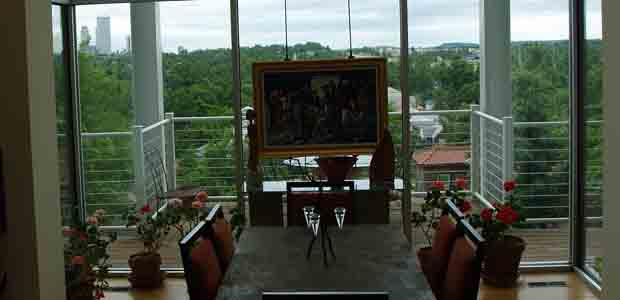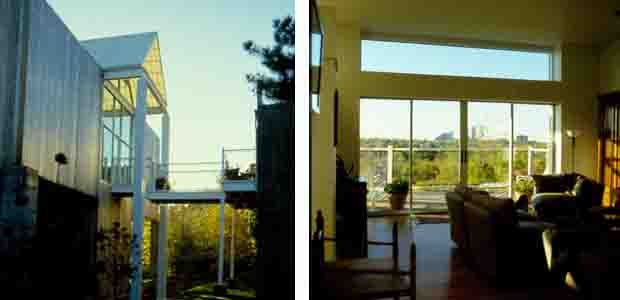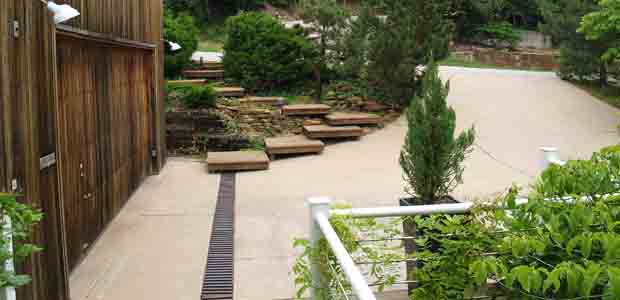
Reservoir Hill
Address: 230 West Victoria
Year Built: 1987
As we drive north on Denver towards Reservoir Hill, this is the glass-front home we see on hill above us.
A fixed drawbridge leads from the parking area to the home’s single entrance and effectively separates this very private residence from the public street.
Walkways lead to upper and lower decks that are accessible as well from the house.

Before the plans were drawn, Neal told Fox, “You can do anything you want as long as you use vertical redwood siding.” Fox went right to work and designed a home that merits the word “unique.”
The feel is completely contemporary, bordering on avant-garde.
The house itself is soundly built on a steel frame made by steel erectors from the Steelworkers Union. “A burly lot,” Fox observed, “and so damned capable and brave.”
At one point during construction, Paula Neal drove up the hill to meet Fox.
“They had a crane ready to pick up these enormous steel beams,” Fox related, “and just as the jaws clamped around the beams, the foreman of the crew spotted the very attractive Paula. Well, he just jumped right on the beam and rode it through its lift on to the top.”
Fox chuckled. “It was quite a feat.”
Paula saw it, and said, “Wow.”
“I think that was for your benefit,” Fox wryly observed.
Once inside, one discovers a beautiful open living area ahead. Kitchen, living and dining spaces flow together, and a magnificent view of Tulsa’s central business center lies beneath, extending to a spherical southward expanse.
A series of 12 pocket doors bring the outdoors inside, effortless harmony with nature.
Steel framework supports a 55-foot skylight over the living and dining rooms. The skylight is up lit and glows at night, completely visible for miles, a beautifully dramatic landmark for the world below.
Bedrooms and private baths are sequestered on the lower level away from the active living area.
