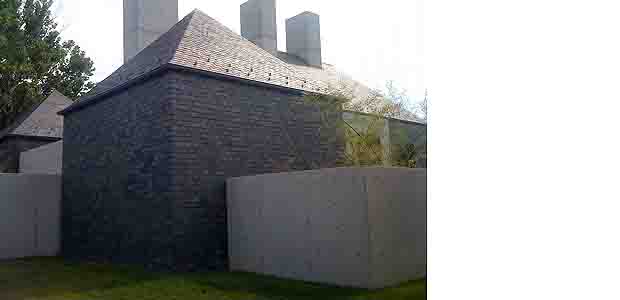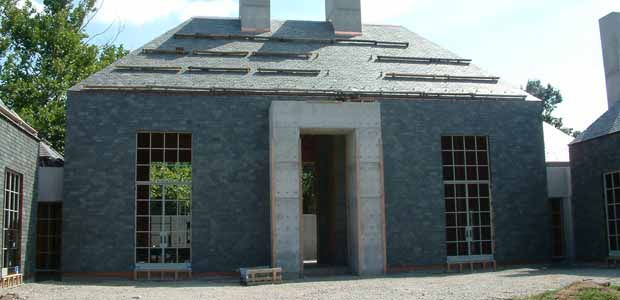
Owner: Evelyn Hatfield
Address: 1308 East 29th Street
Year Built: Currently Under Construction
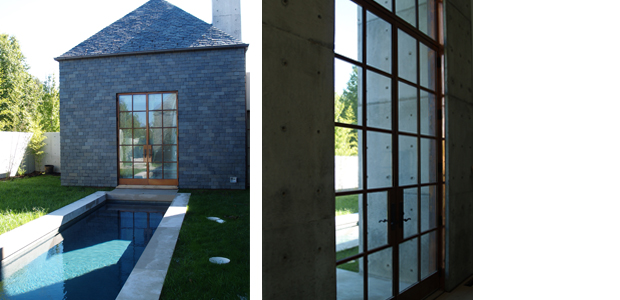
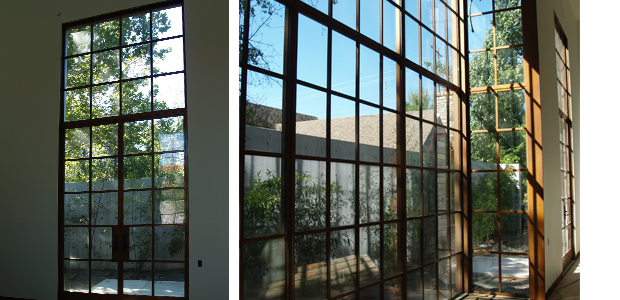
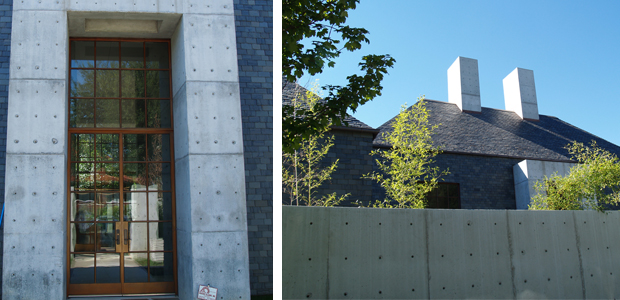
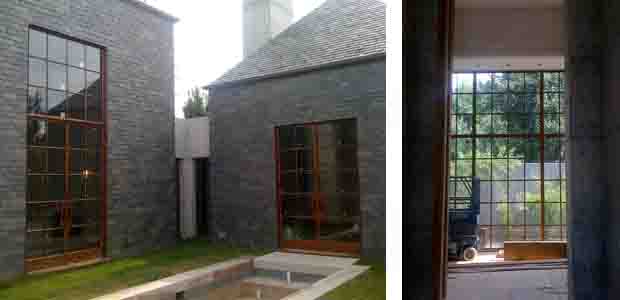
Evelyn Hatfield was coincidentally introduced to Patrick Fox while on a visit to the DeMier home.
“I just loved everything about their house,” Evelyn exclaimed. “There was so much clean space that was so completely usable, and I just fell in love with everything Pat had done. I wanted to build my own home, one that would be completely mine, and I knew that Pat was the architect for me.”
She had certain requirements, one being a rather spectacular kitchen, as Evelyn is, in her own right, quite the chef, and another, ample space for her substantial collection of contemporary art.
When Fox delivered the designs, she studied them carefully.
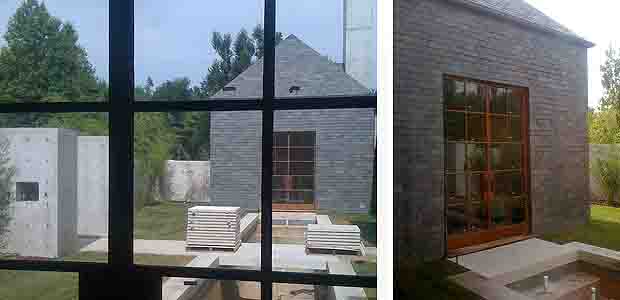
“Well, I loved it all, but I thought, maybe a little change here, and another there,” until finally, her son, Charlie, said, “Mother, it’s perfect. Just leave it alone and let Pat do it what he does best.”
“And he was absolutely right,” she laughed.
Inspired by the Hugh Jacobsen style, Pat designed a series of 5 pavilions of grey slate exterior and special slate roofing.
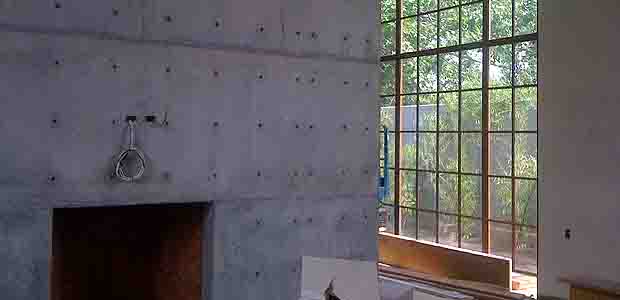
The frontispiece is remarkably beautiful. A concrete installation encompasses the entry, adding not only importance, but boundless architectural emphasis to the home’s height, further extended by tall chimneys. A subtle copper strip laid across the exterior slate just above the ground affirms the home’s horizontal dimensions, and copper stripping is repeated across the tops of exterior doorways, further evidence of permanence.
“I love the concrete elements,” Hatfield told us. “It’s industrial, and so minimal. Yet it gives me a feeling of complete protection.”
Entry is gained over a paved walkway across a reflecting pool, leading immediately to the front doors.
Fox is the art collector’s dream architect. Here, again, we discover interior gallery walls completely accommodating a living area luxurious in dimension. Signature concrete fireplaces lean back anonymously, but at the same time provide provocative architectural detail.
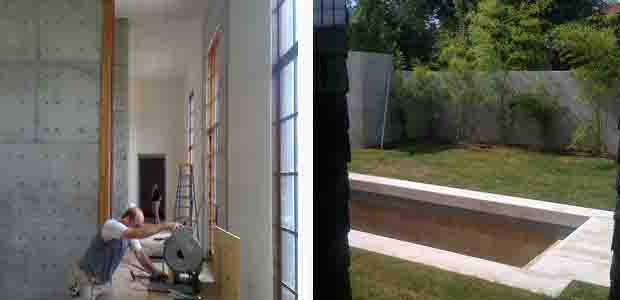
The kitchen is masterful, the ideal of any chef, with plenty of room for guests to witness the splendor of the upcoming meal while enjoying wine and cocktails. An adjoining prep kitchen secludes the fragrant and necessary mess, and dually serves as a space for caterers.
The master suite is typically spacious and adjoined by a beautifully designed spa/bath area. This suite is privatized by courtyard walls, and here we find one of Evelyn’s favorite features: an outdoor shower.
“I simply cannot wait to live in this house,” Evelyn said. “It holds everything I love—room for all of my art, the perfect kitchen, and,” she twinkled, “my outdoor shower.”
